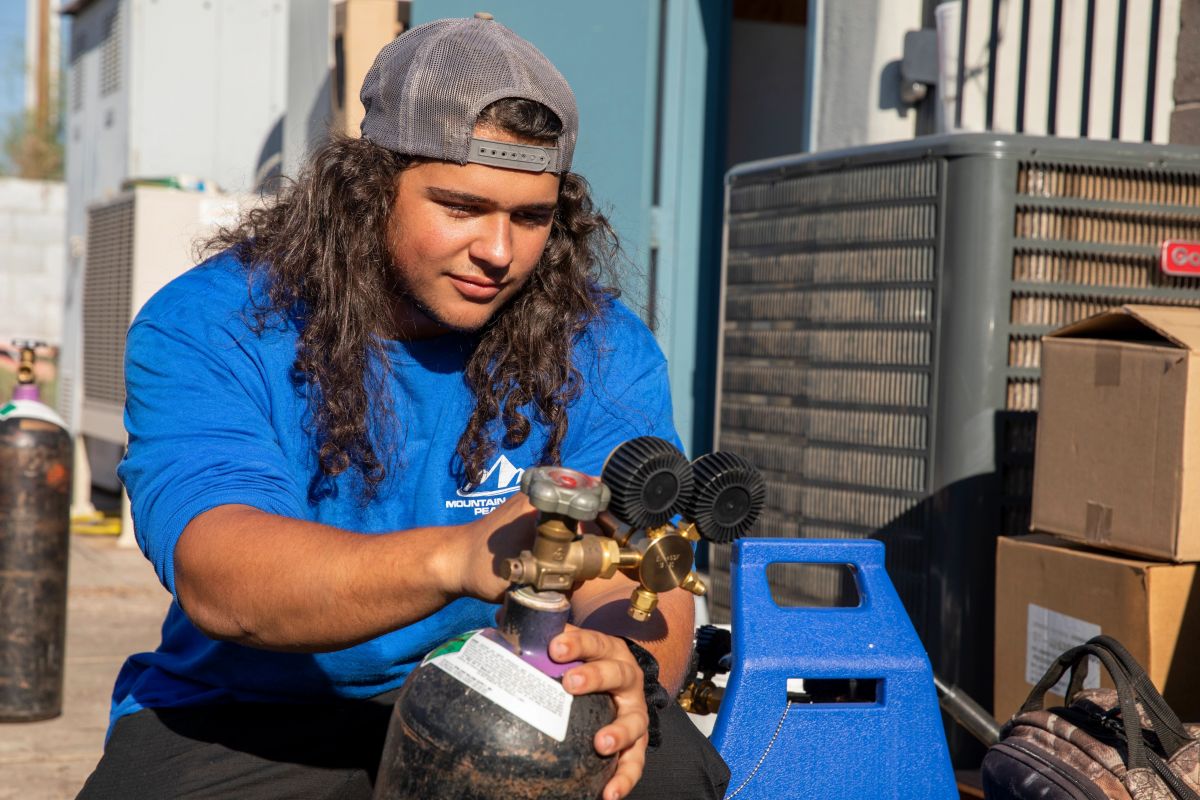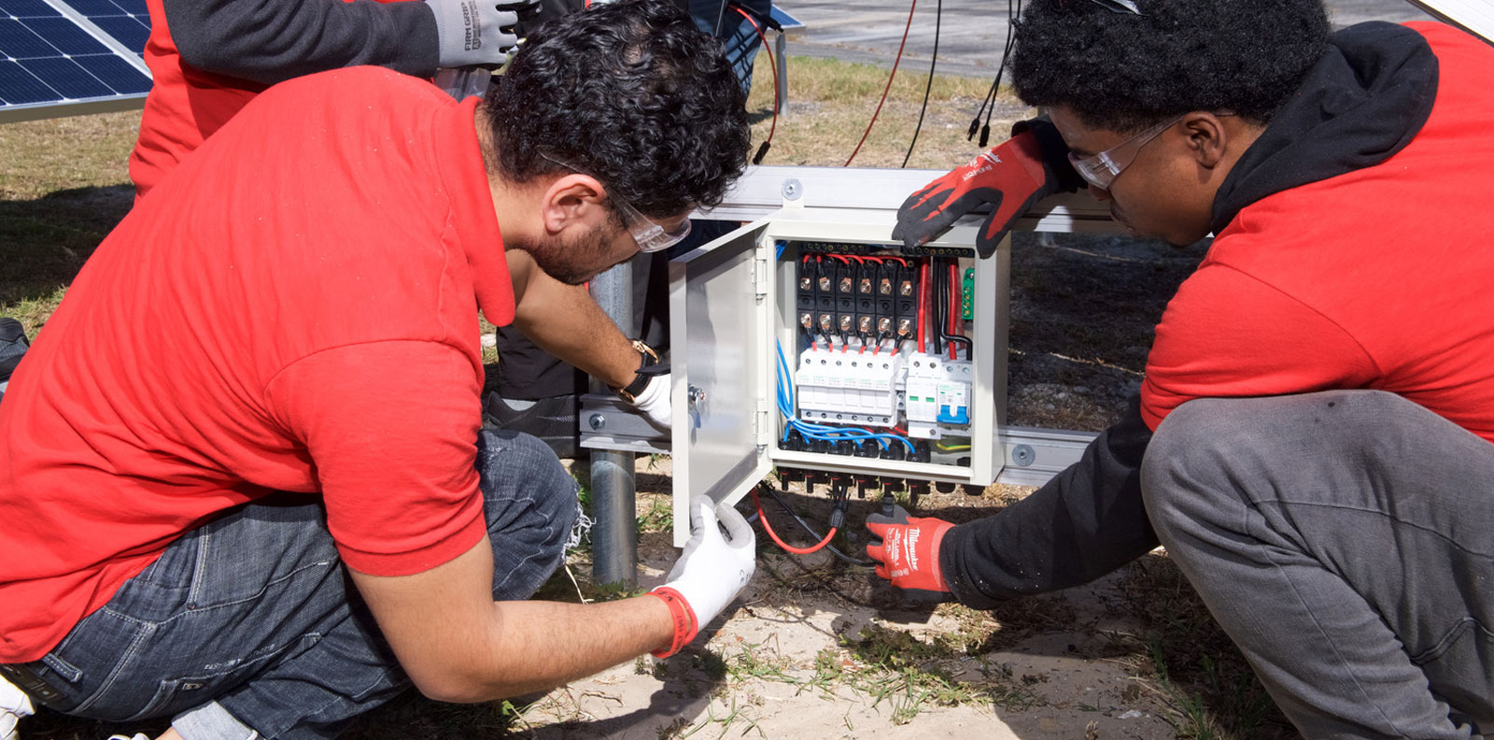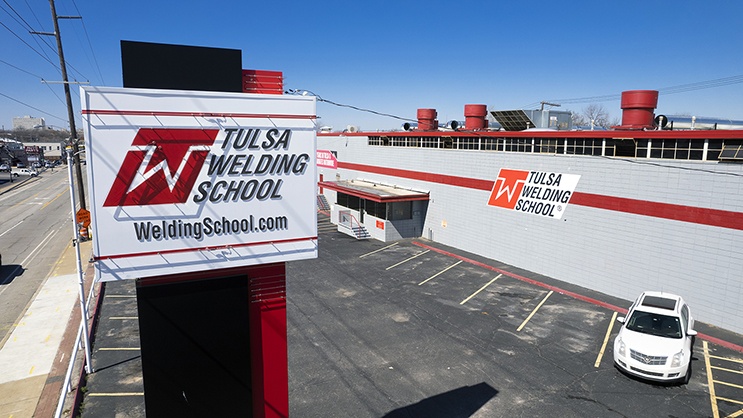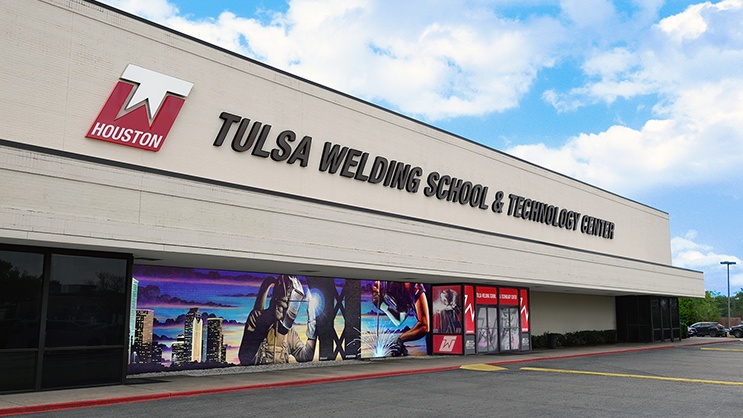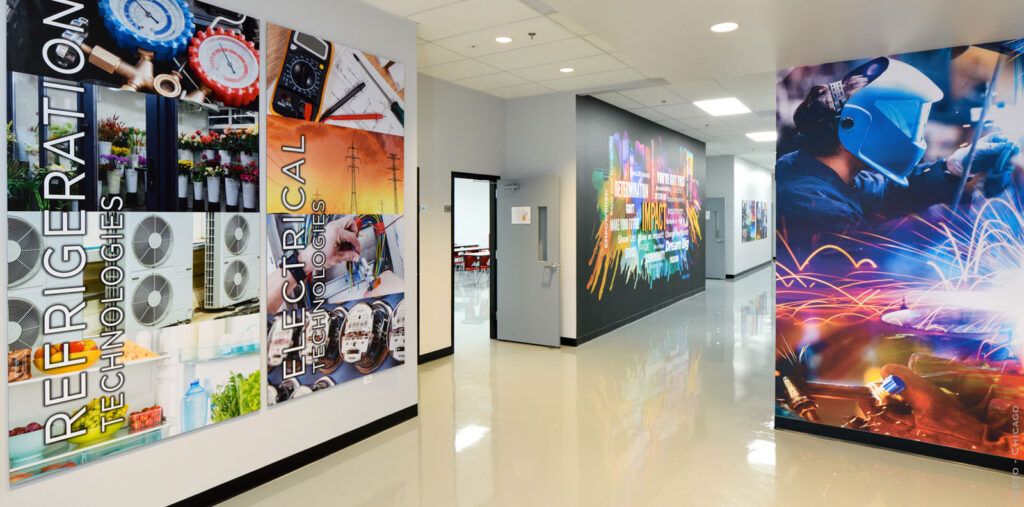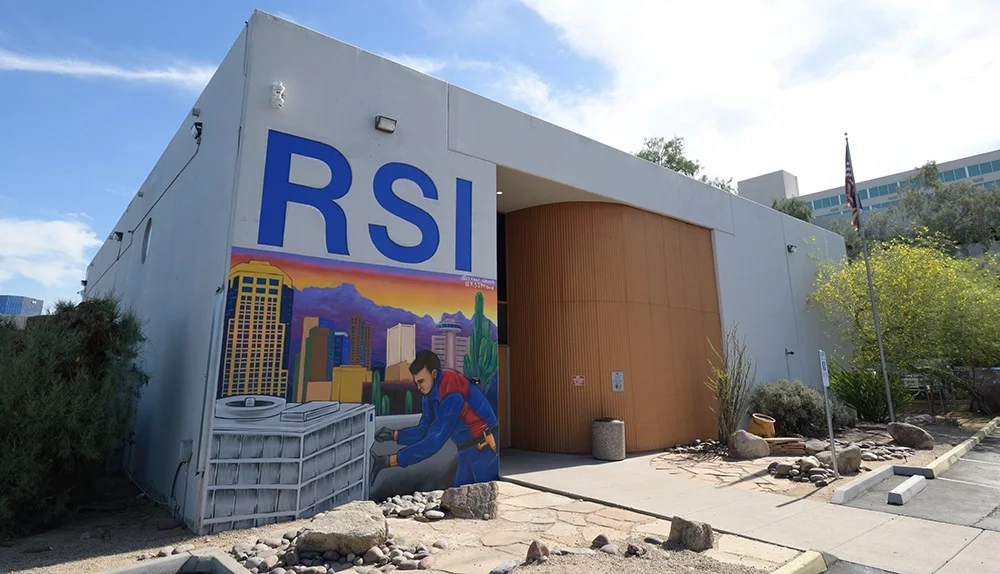TWS is a Great Training Option for Everyone
Learn more about how we can prepare you to advance your career.
Do you enjoy doing repairs around the house? Are you looking for a job that uses your hands and mind? If so, consider becoming a trade professional, like an HVAC technician. Tulsa Welding School offers a Refrigeration Technologies program to prepare you for a career as an HVAC technician. During the program, you will learn many skills that will help you succeed, including interpreting blueprints.
What are Blueprints?
Before computer drafting software, trade professionals used blueprints to plan construction and offer a standard drawing for everyone working on the project to reference. Blueprints are two-dimensional representations of a building or piece of machinery. They include symbols for scale, dimensions, procedure, materials, and exact placement.
Why are Blueprints Used?
Blueprints1 are a part of construction planning and offer a realistic project vision. They are helpful when modifying or repairing a building or machinery Blueprints are also used as a reference when a project goes through compliance by inspectors.. There are a few different types of blueprints used in construction. They include:
Architectural Blueprints – offers an image of the overall building inside and outside. The blueprint includes floors, ceilings, and detailed drawings of elevation. It will show the property line and other elements of the land around the structure. The floor plan offers an aerial view of the structure, while the ceiling plan gives the dimensions, materials, and other essential information.
Have You Considered a Career in the Skilled Trades?
Fill out the form to recieve a no obligation info packet.
Structural Blueprints – after completing the architectural blueprint, the architect creates a structural drawing. They outline the inner portion of the structure with details about foundations, slabs, walls, doors, and other essential elements.
MEP Blueprints – mechanical, electrical and plumbing (MEP) blueprints offer a visual representation of the piping, electrical, plumbing and ventilation. The mechanical plan depicts the plumbing, HVAC, and exhaust systems.
How Do You Read Blueprints?
There are a few steps to reading a blueprint. They include:
Step #1: Scan the plan and read the notes and specifications. Understand the overall strategy and familiarize yourself with the blueprints.
Step #2: Review the plan view. Understand the floor and roof plans, structural drawings, and MEP blueprints. This review will help you create a game plan to follow.
Step #3: Refer to the blueprints throughout the project or when repairs are completed. They offer proper scale, dimensions, and element positions.
There are specific elements of a blueprint that are important to understand. They include:
Scale – each drawing identifies the scale and must be followed by all trade professionals to reduce errors in construction.
Section – each section includes different components that must be considered during construction. The sectional drawing shows ceiling heights, floor elevations, and fire separations. The sectional plan can help cross-reference different sections and identify how they work together.
Symbols – not all symbols are universal. Ensure you understand and clarify any symbols the architect uses in the blueprint. Different symbols are used for materials, building components, and utilities. Each blueprint comes with a legend and a list of characters and abbreviations.
Want to Learn More?
Because HVAC is a hands-on job, technical training is typically required for anyone to enter this field. Many people invest in a trade program to learn the trade skills they need to be safe and effective as professionals. To learn more about our Refrigeration Training program offered at our Dallas, TX campuses, contact us at Tulsa Welding School or call 1-855-981-7313.
